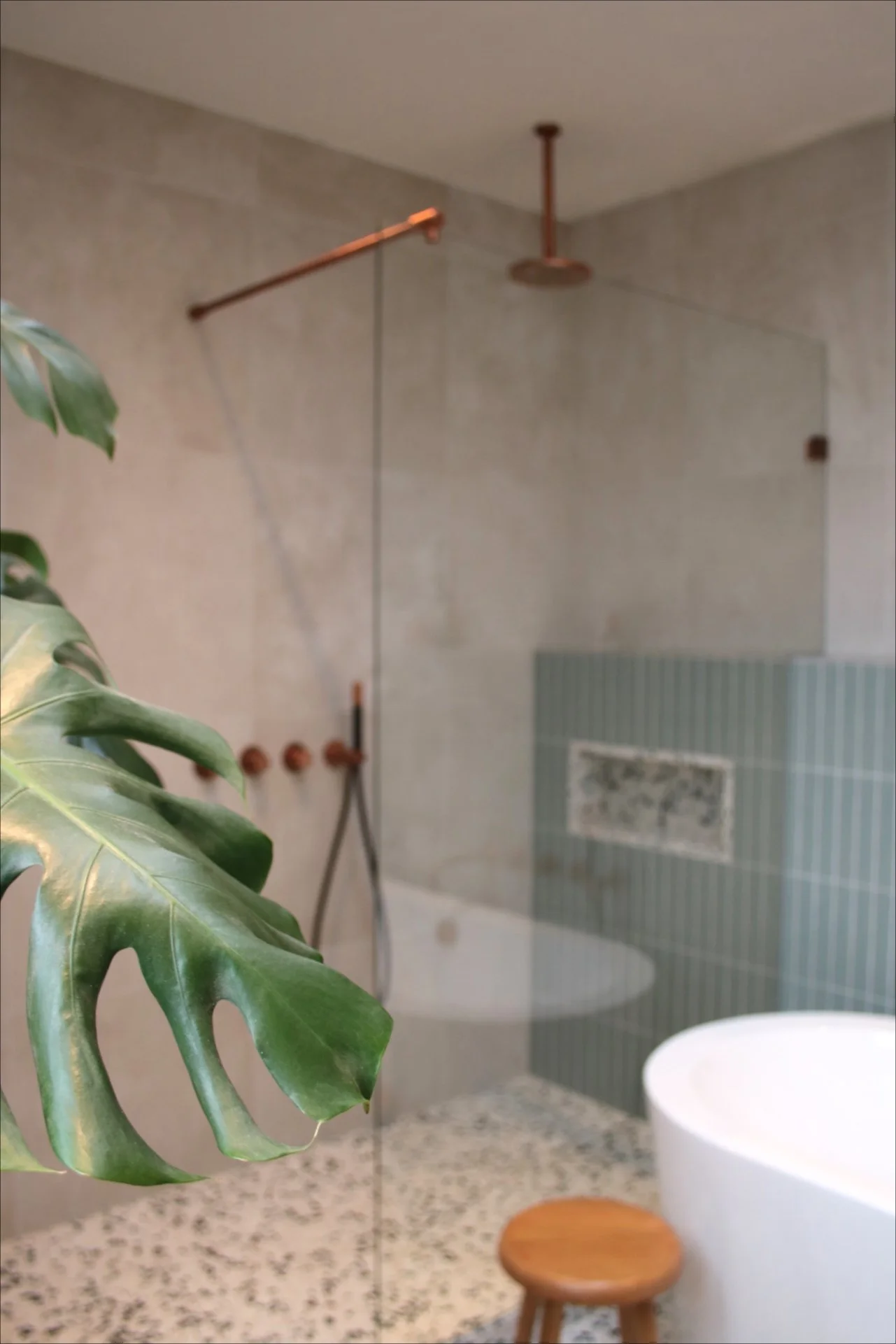Interior Design
Bathroom, kitchen, new business space or full on renovation of your home. I’ve got you covered.
A head filled with ideas, a (maybe not so) blanc space and in need of a concrete plan. Sometimes renovating can be a bit overwhelming & time consuming, while it should be fun. You’re building your dream.
Let me lay out how it works when you decide to work together. And as usual, you don’t need to book me for each fase, we can modify a plan that works for you.
Introduction + Site visit
First, I’d like to know more about you, your project and vision. This visit is free of charge, it’s all about getting to know each other.
Conceptual design
This is where we focus on the layout of your space. After measuring on site, I draw out the existing plans, or work from the building plans when there’s nothing there yet.
Then the conceptual design starts, I create different layout versions and we get together to discuss them and make some adaptations. We start integrating some inspirational moodboards and pictures and start creating the vision on paper.
Material Selections
We meet up in my atelier to browse through the different samples of materials and create a tangible moodboard before we head out to the shops. This way you don’t get flooded with all of the choices because we have a guideline with us.
The showrooms we schedule to visit are based on your project and moodboard. I’d like to guide you through some of my favorites and show you all the possible options. When we’re finished, you’ll receive the conceptual design plan with an inspirational view, a moodboard and an organized sheet with all of our selections from the showrooms.
Final design plan
This is where it all comes together. Based on earlier fases, I gather all the information we worked on together and get started on your final plans.
I’ll create a 3D vision with integrated materials so our idea will come alive. We schedule a few feedback meetings to tweak on this design until we’re happy with the result. You’ll receive a full design file for your project by the end including 3D visualizations, 2D layout & material plans, moodboard and material sheet.
Execution plan
Next up is making sure the design plans are translated into execution plans for the contractors. These plans include the current situation, technical plans for plumber and sparky, a base for your structural engineer if needed, a light plan and overview of the material selection.
You can use this file to email contractors for quotes, as well as use them on site during the building process.
Follow up
If you really want to be released of the whole building progress, I’d love to follow up on the project on site. Contractor meetings regarding design & execution, figuring out solutions on the spot and making sure your dream comes through.
Loads of options there.
So just reach out, we’ll have a chat about it and make you a customized offer.
Let’s connect


