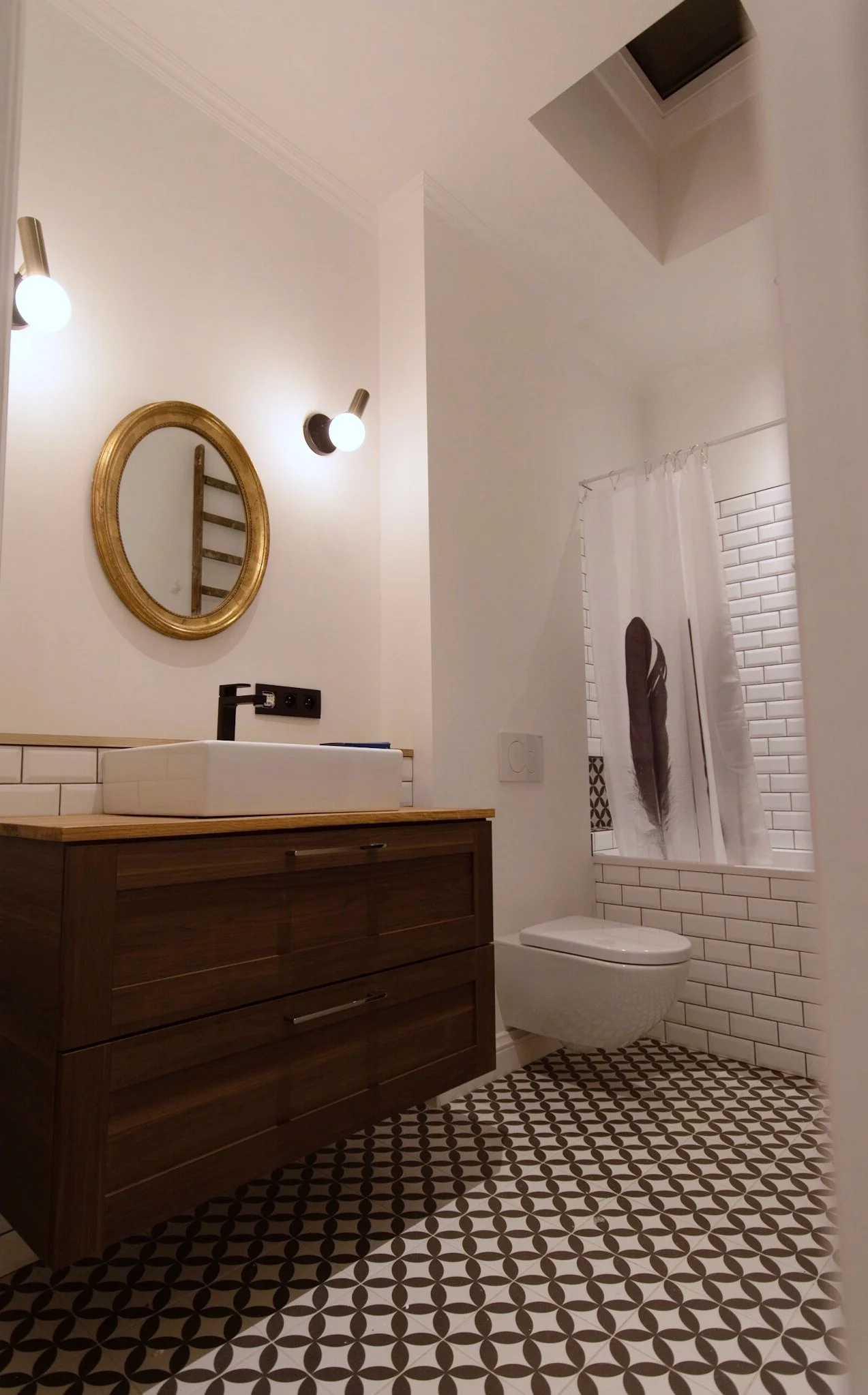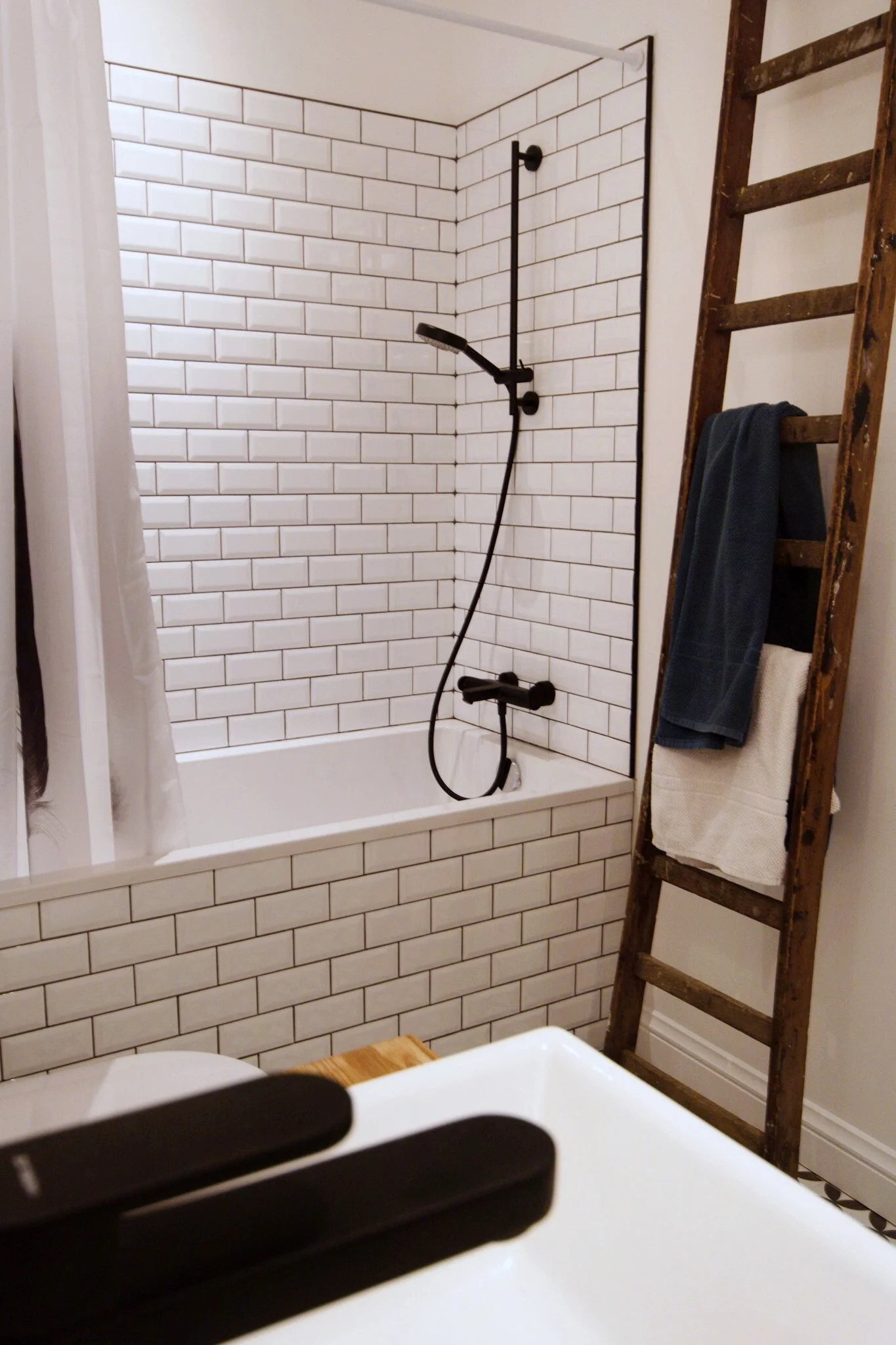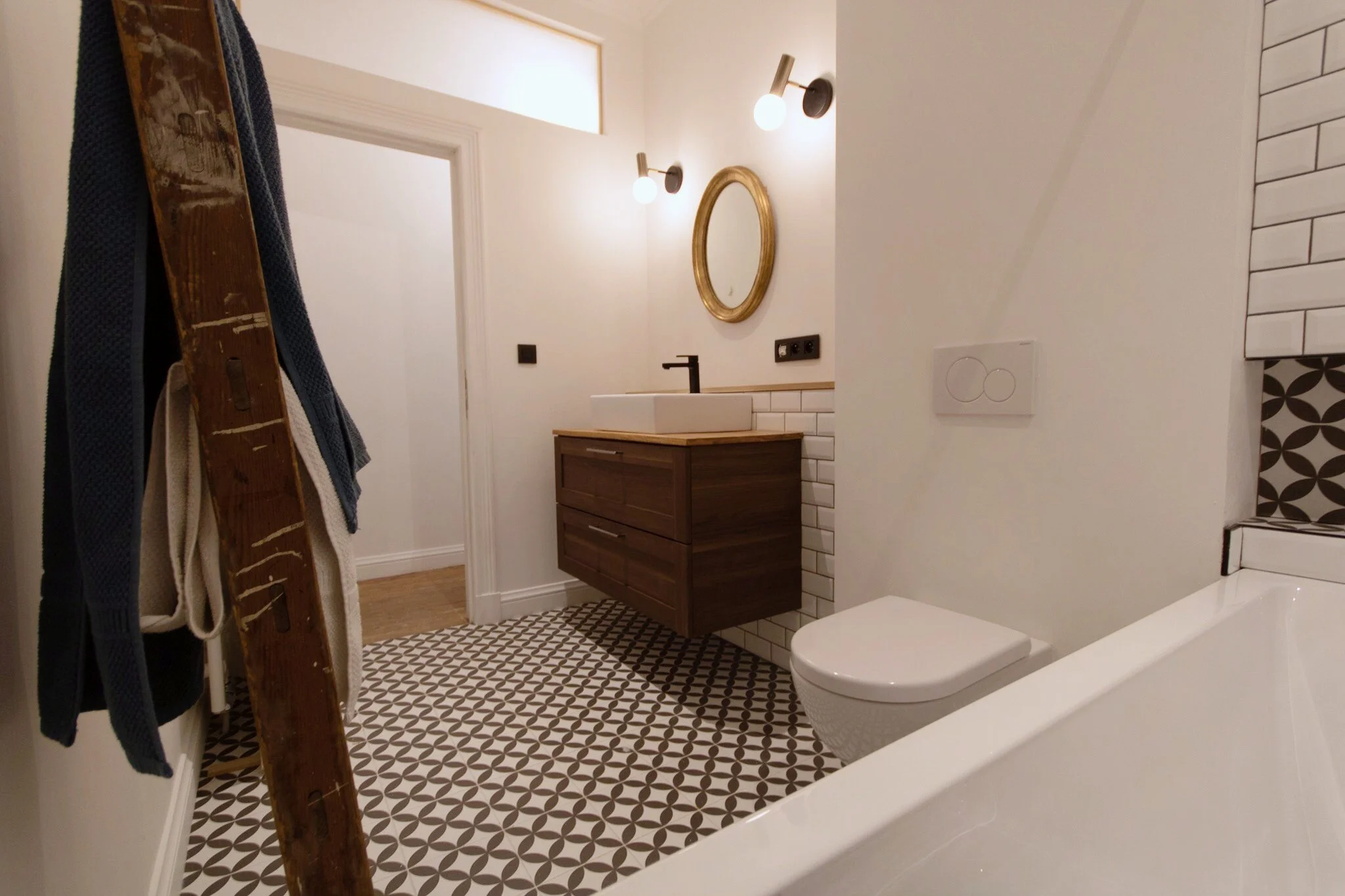1
2
3



I really had some fun designing this kids bathroom, located in between two rooms. We added a skylight for some daylight and discovered this epic high ceilings.
Material wise we went for a black and white scheme in two ways. A pattern version on the floor and a white subway tile with black grout on the walls. The black taps just finished the whole concept.
To add some warmth and cosiness, the wooden vanity with oak countertop came along to play.